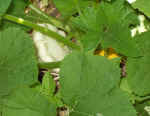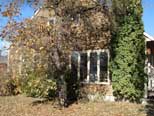Navigation
Resources
Bibliography
Photos
Drawings
Appendix
Journal
Forum
Presentation
Resume
Portfolio
Help
|
Existing Elements and Limitations
There are existing elements, which I don't find useful to make an effort to change as the balance between expense and yield seems quite unfavorable. These include:
- Property characteristics
The
size, shape and borders as defined by existing fences to the West, East and North and the sidewalk to the South
- Placement of the house
The house has been built in 1985 and since we live in it has been working overall quite well. It is very easy to maintain and there had been not much to repair since we moved in. Now, after almost 10 years, we will need to do a few things. It does not make a lot of sense to change something if it is functioning well. It is well insulated, has one small gas heater for the whole house. The few problems we noticed are gathering of dust balls on the floor, the traveling of any noise throughout the building and the heat build up upstairs, all of which we will address in later phases.
- Large trees
To the North, across the alley, grow a huge fir (we call it "Grand Father Fir") and below a very tall cherry tree. To the North-East are a quite tall blue spruce and some short maple trees planted a few years ago that will get pretty big over time. To the South-East there are also two gigantic, beautiful weeping willows. To the South-West is a tall birch, that may be removed by the city in a few years as has happened with two birches next to it. All these trees are on neighbors' properties or in the right of way of the city.
- Sunlight, Shading
The tall trees (see above) have a big impact on available sunlight and shading during the different times of the year and day. This has influenced our decision where to keep the garden area. It is actually North of the house, the furthest away from the entrance, quite opposite than one usually would design.
This, together with the fact that the roof area of the house is facing West and East, influences our thinking about passive and active solar design elements.
- Existing Fruit Trees
We have three fairly large fruit trees in one row going East - West on the North side of the house. The two large pear trees bear an abundance of very tasty fruits. The third tree, an apple tree, the most western of the three, has a tree house, and is starting to loose major limbs and does not produce a lot of fruits recently, although they are very good storage apples. This tree might in the future be replaced by another one - as below it and together with other vegetation all around the North-West corner of the house, exists a special microclimate - shady, cool and moist - that allows for growing species adapted to these conditions, cultivate mushrooms and provide a small sun-protected nursery spot. All the plants, including the apple tree, allow a beautiful view from Berta's treatment room, which is one very treasured feature - we want to keep it that way.
- Utilities
There are some utilities buried in the ground: a gas pipe to the North and water and sewage lines to the South, including clean out and meter access. Overhead utilities include phone and electricity coming in from the alley to the North. A couple of years ago we took down an old shed that was to 1/3 on our property and 2/3 on the neighbor's property. At that time we also had the utility company move one utility pole after approval from the neighbor that provided connections to her house as the wires ran partly in the airspace above our property, right where we plan to build an additional building in the near future.
- Flowerbed
There is a flowerbed on the West border of the property. It is half on our property and half on a neighbors' property. Our neighbor takes mostly care of it and we are fine with that.
- Planting Strip and Sidewalk
The planting strip, the area between the sidewalk and the curb, is actually city property, but needs to be maintained by us. It has more and different restrictions what can be done and what not than our actual property. The sidewalk and driveway also have to be maintained by us, even though it is in the right of way of the city.
- Regulations
Building codes and city regulations limit a lot of the possible design solutions and on the other hand also inspire creative solutions.
It looks like that we can do almost everything we have been thinking of for this phase and need to apply for the following permits:
- Encroachment permit
This permit is needed for the sidewalk and the driveway portion South of the sidewalk.
- Building permit
It
should contain everything we want to do this year that needs to be permitted, which includes the greenhouse, the portion of the decks that are covered (North side and potentially above the entryway), the solar panel support structure attached to the house and when replacing any ant infested wood in the house structure.
- Plumbing permit
Required for replacing the sewage pipe. This we need if we do the work ourselves. If we hire a state licensed plumber they will get the permit for us.
It also looks like that because of setback requirements we will not be able to build the attached greenhouse, which is a major setback. There are procedures to get a variance to existing regulations, but this can be a long and arduous journey and not necessarily
successful, as it is "hardship" based, for which I have not found an explanation what that really means. We can also not fall back to precedence on our block for houses with setbacks that are lower than required and, by calculating an average, could ask for a waiver. So this does not seem to be a good route. We have been thinking since then about two other options - a bay window could protrude 18 inches into the setback, which gives us 3 feet 4 inches. We also can build an unenclosed porch that needs only a 15 feet setback instead of 20 feet, which gives us a total of 6 feet and 10 inches'.
The challenge is to create plans and drawings quickly, so we could do the digging for the foundation at the same time when we do the other earthwork in the front yard, as once the new sidewalk is in, I hope we would not need to roll over it with a several 1000 pound heavy machinery.
|


